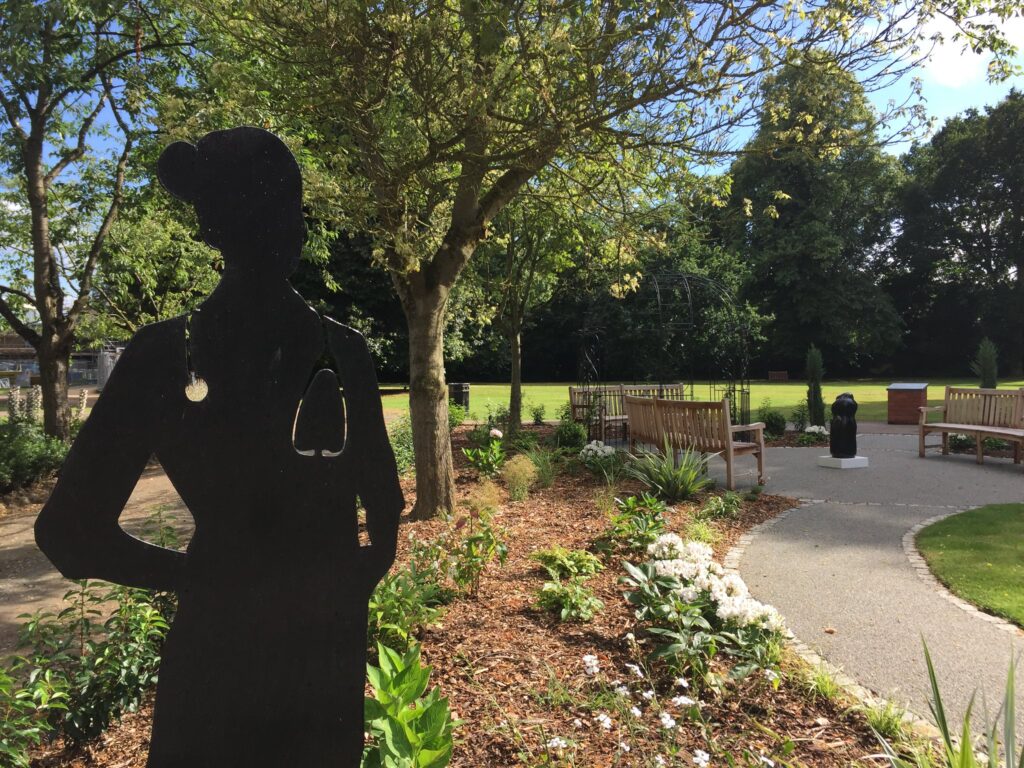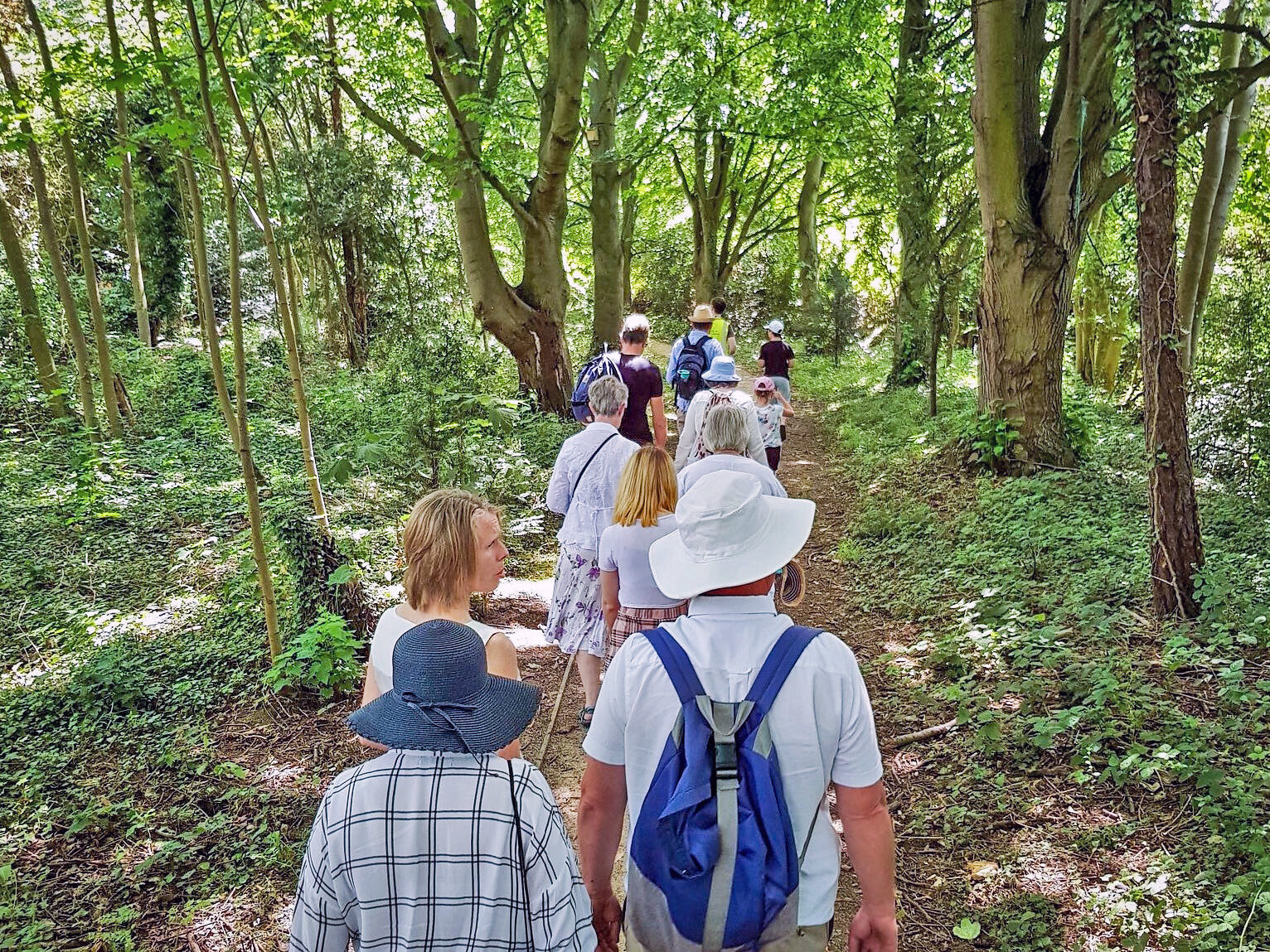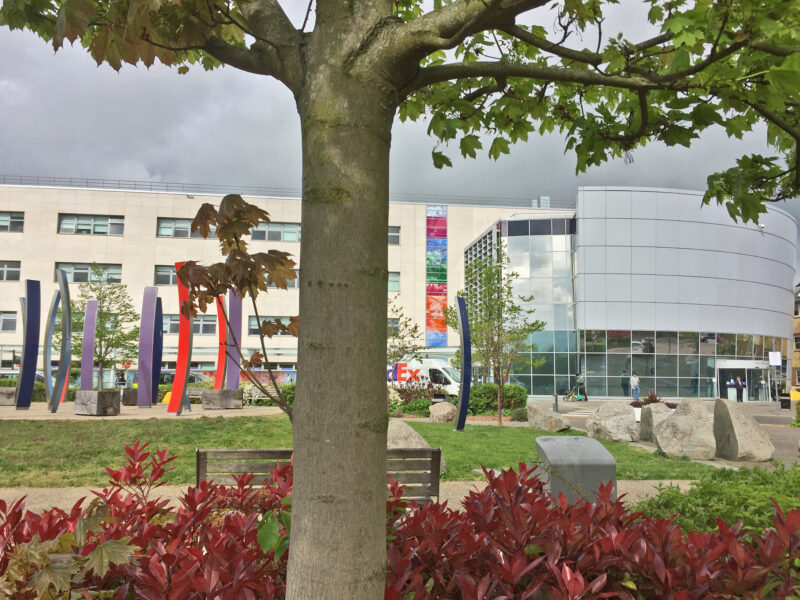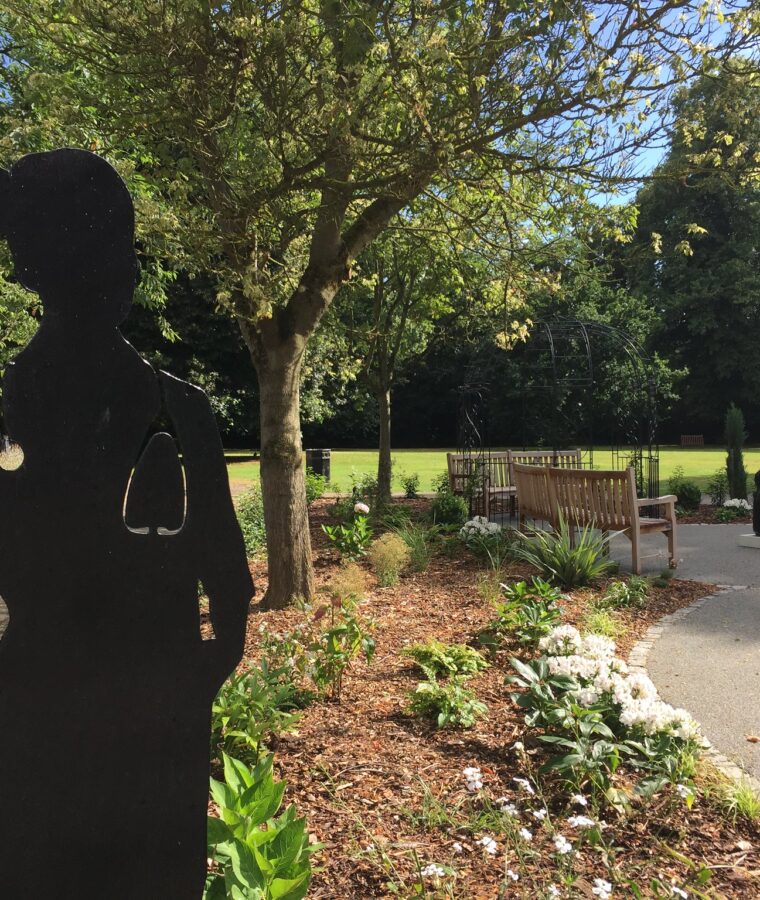Broomfield Hospital has plentiful green space for its patients and 5,000 staff. The complex retains two areas of woodland, and an Edwardian manor house, now used for offices, whose expansive lawn gardens remain part of the grounds. Broomfield opened in 1940 as a tuberculosis centre, and some of its original sanatorium buildings are still incorporated into the site. The hospital has expanded piecemeal across the decades. Its major new wing, opened in 2010, includes an airy atrium, whose shops, cafes and waiting areas are a central hub for staff and patients, and connect to spacious green courtyards.
Key initiatives
Beginning in 2013 the trust’s Natural Health Service Project invited hospital staff and the wider community to gain skills through hands-on volunteering and education in an outdoor environment. With coordination from the sustainability and grounds and gardens teams, volunteers have helped to develop a series of gardens for the benefit of patients, staff and community members.


In 2015 an area of disused tarmac was regenerated as a Wellbeing Terrace – a relaxation area, primarily for the benefit of staff. The terrace has large planters, picnic tables, parasols, seating, and a sound sculpture, and is well used in good weather. Two painted labyrinth designs offer a walking meditation. Work to convert the area was undertaken by volunteers, including health staff and Chelmsford Mencap.
The hospital has also restored a beautiful sunken garden with the help of volunteers, open to both patients and staff. Brickwork and metalwork create semi-circular seating areas with gazebos for climbing plants, giving it an intimate, welcoming feel. In 2021, the hospital opened a beautiful memorial garden, to thank and commemorate NHS workers who put themselves at risk in the pandemic. In 2022, a new baby bereavement garden is being completed, with thousands of English bluebells and wood anemones sown in adjacent woodland as part of this project.
Since 2014, a vegetable garden and fruit orchard have been cultivated and cared for by Mencap students, who learn organic farming and communication skills through the project. The main hospital buildings include 13 well-kept courtyard gardens with planting and seating areas. Two of these are accessible from the hospital atrium, while another is next to a respiratory ward, and can be reached by staff, patients and visitors via its dayroom. There are two secure gardens for dementia patients, families and staff, both in enclosed areas that are only accessible from adjacent care-of-the-elderly wards. Dementia leads at the hospital were part of a steering group for these projects and specified the needs of the therapeutic environment – for example, for sensory plants. The first garden was designed by landscape design students and the second by a therapeutic landscape designer, free of charge. While contractors put in place the hard construction, volunteers, including healthcare assistants and nursing staff, were responsible for the overall garden creation, from soil removal to plant-laying.


By the hospital’s main entrance, a landscaped path curves alongside a windowed concourse between buildings. This is being transformed with seating, a colourful planting scheme, willow sculptures, and an interpretive history trail that tells the hospital’s story. This not only provides an inviting outdoor space but offers a more appealing view for patients seated indoors on the concourse. Broomfield Hospital has two small areas of woodland: Long Shapely Belt, a strip of deciduous woods with two ponds on its southern edge; and Pudding Wood, an area of semi-natural deciduous woodland to the north that dates back to 1777. Both are freely accessible to the public and volunteers have helped with tree planting. In 2019 a ‘big woodland walk’ was held to promote the space to staff and the wider community.





